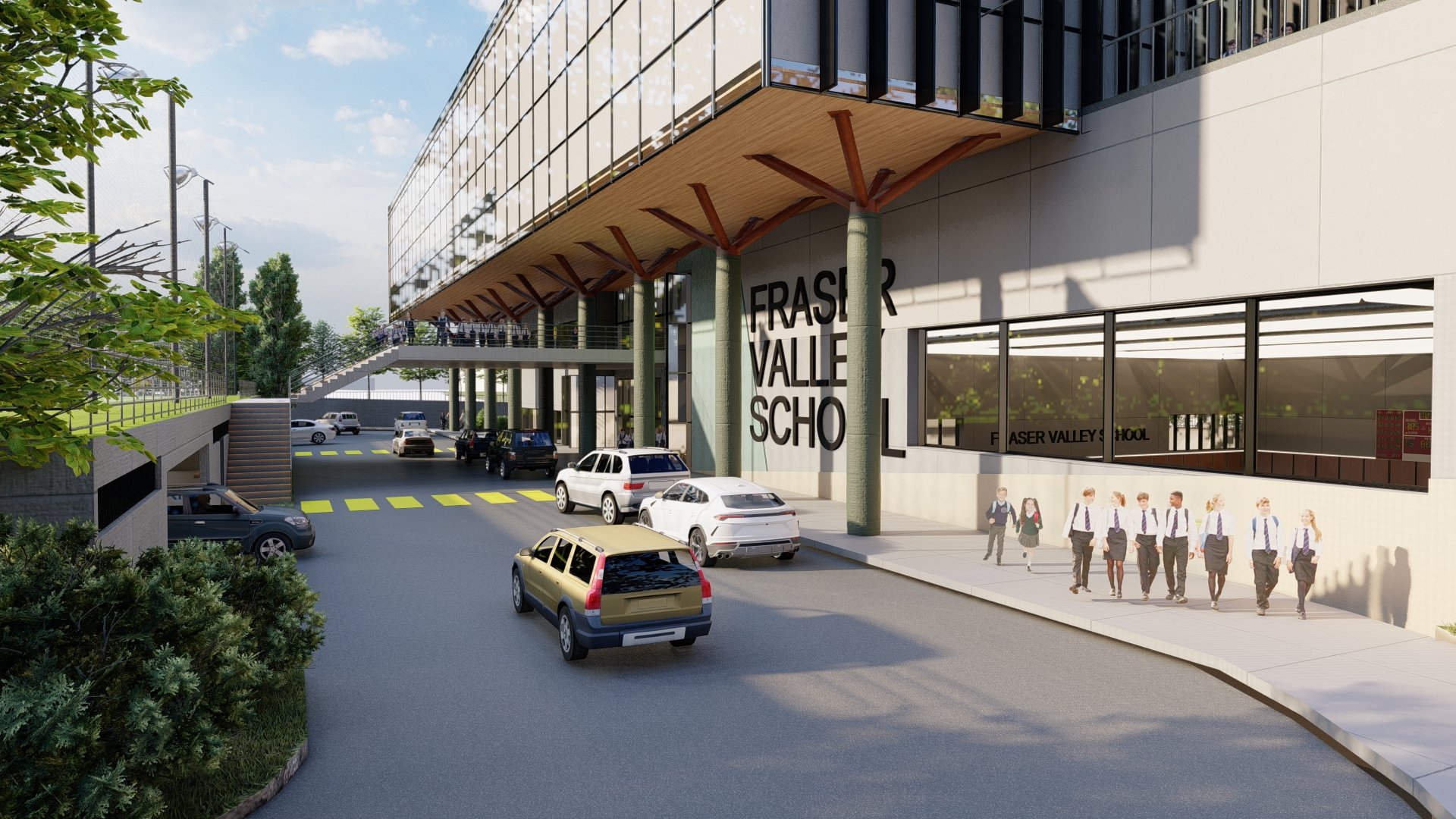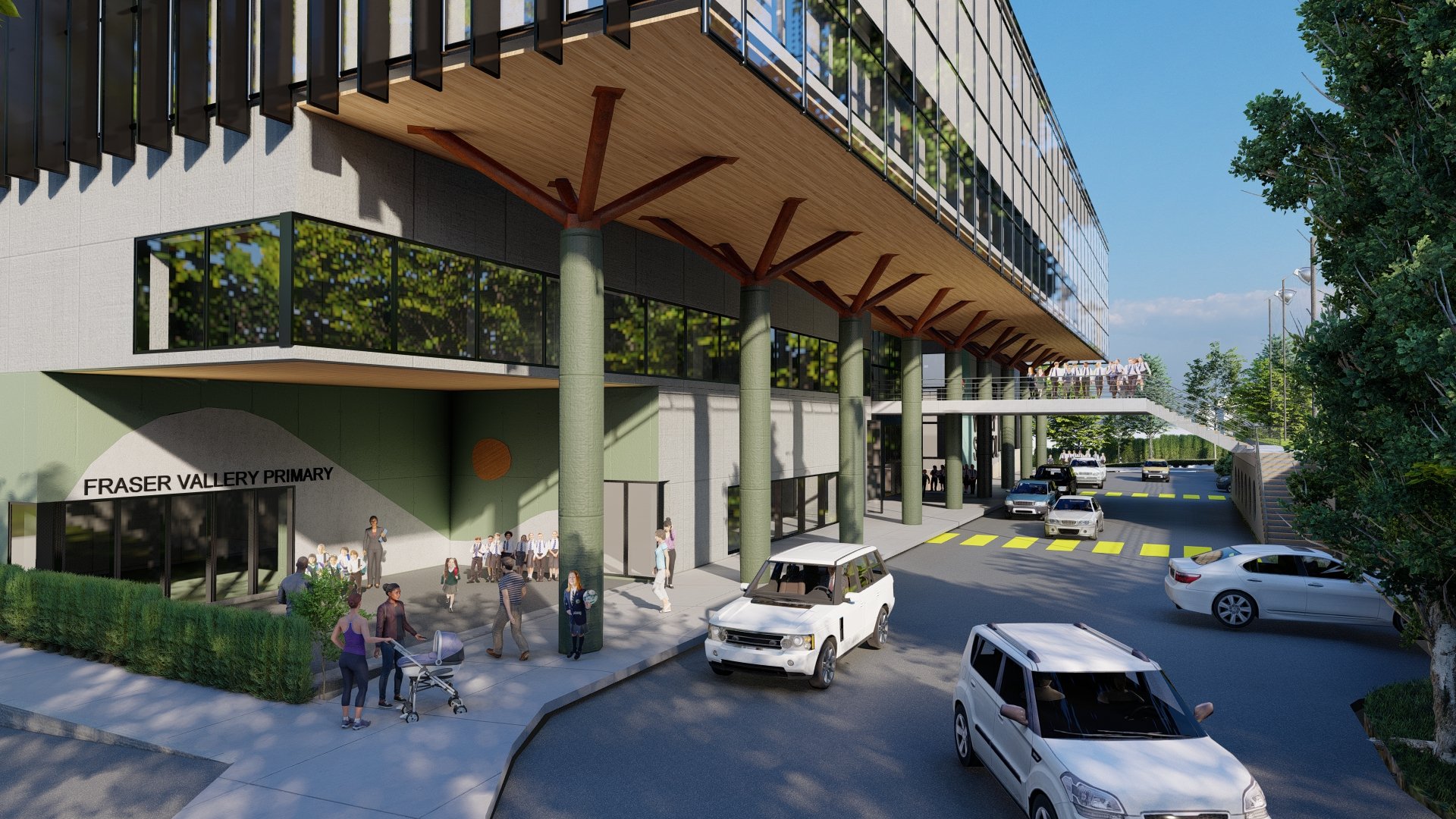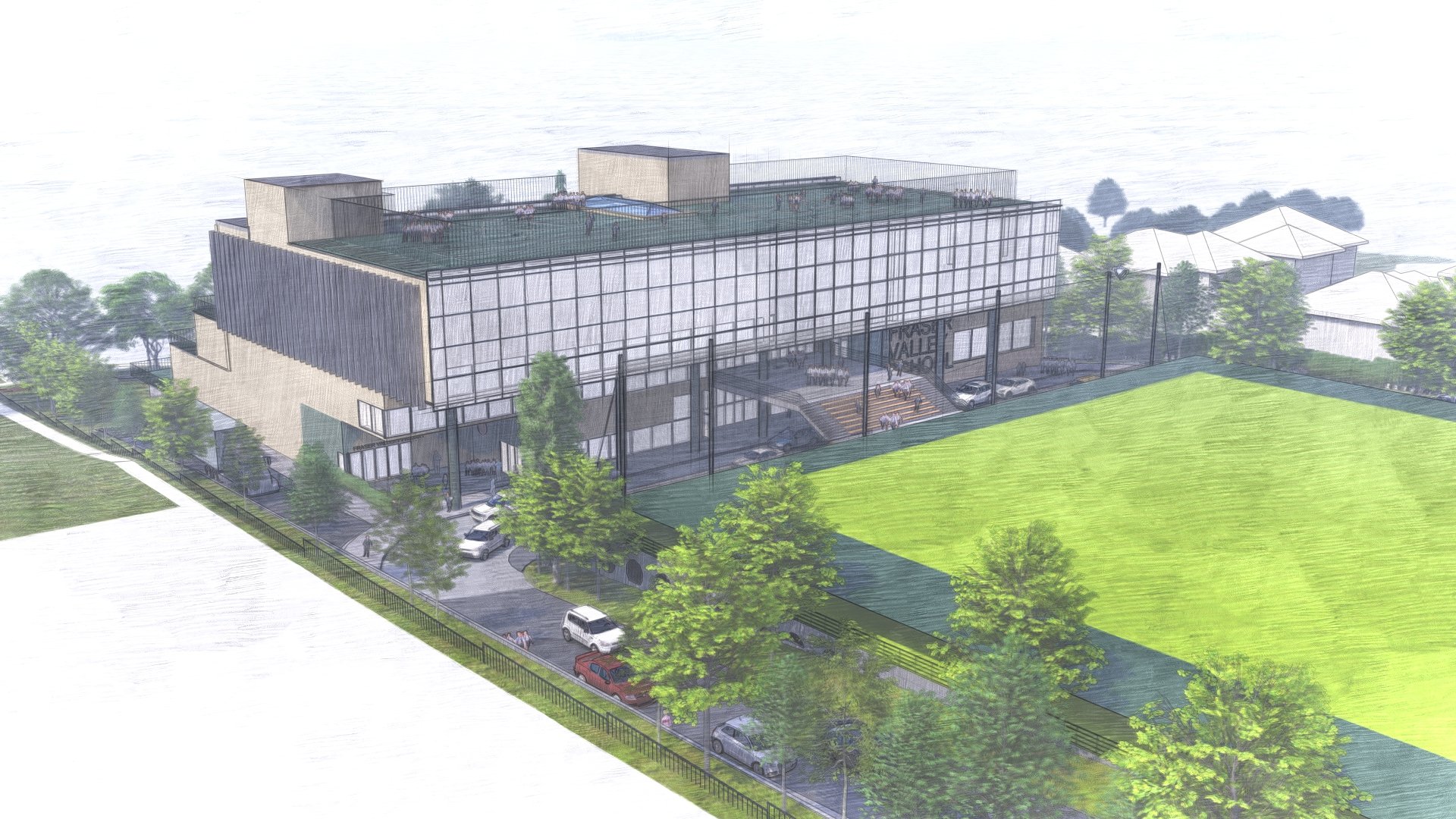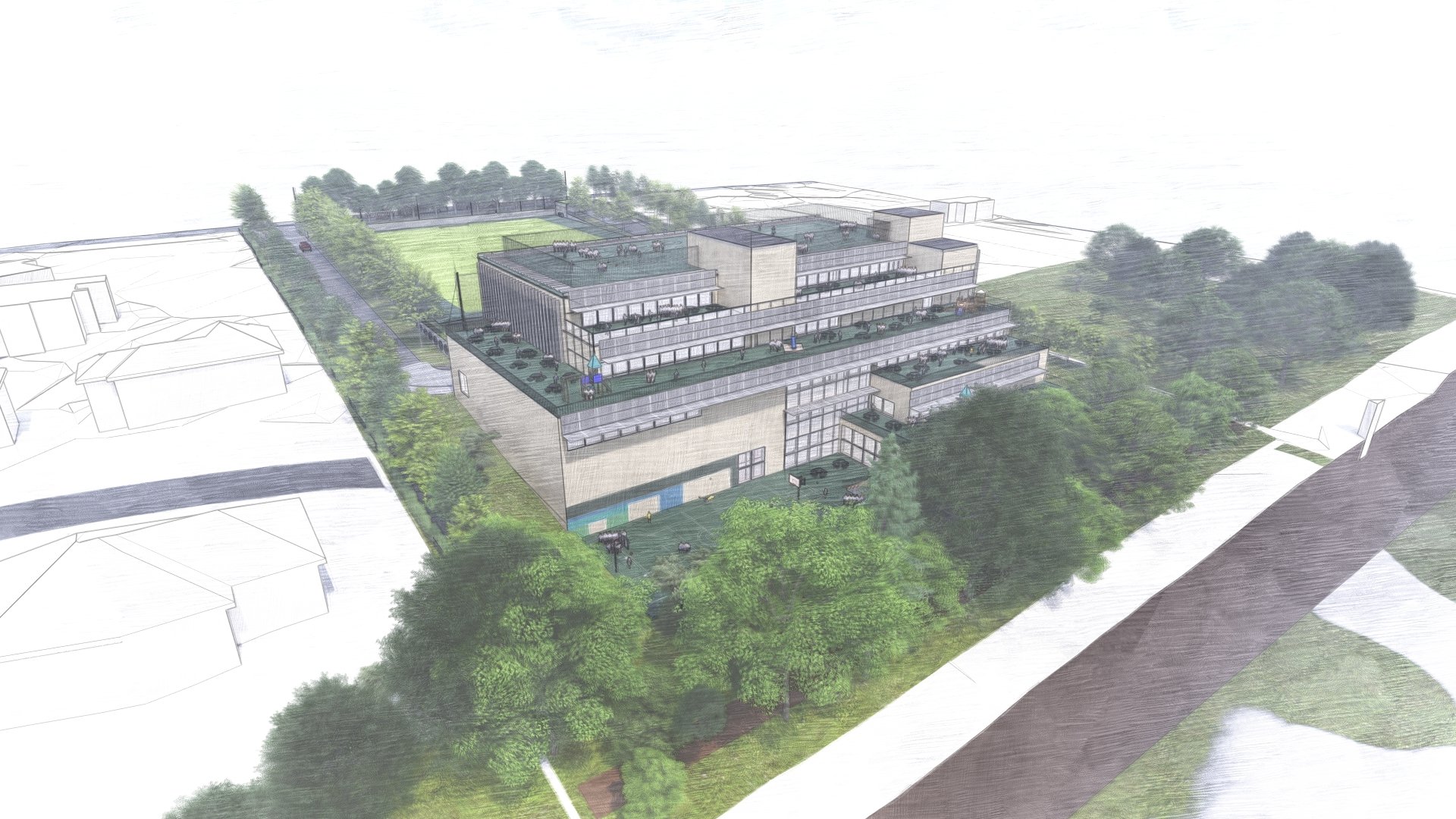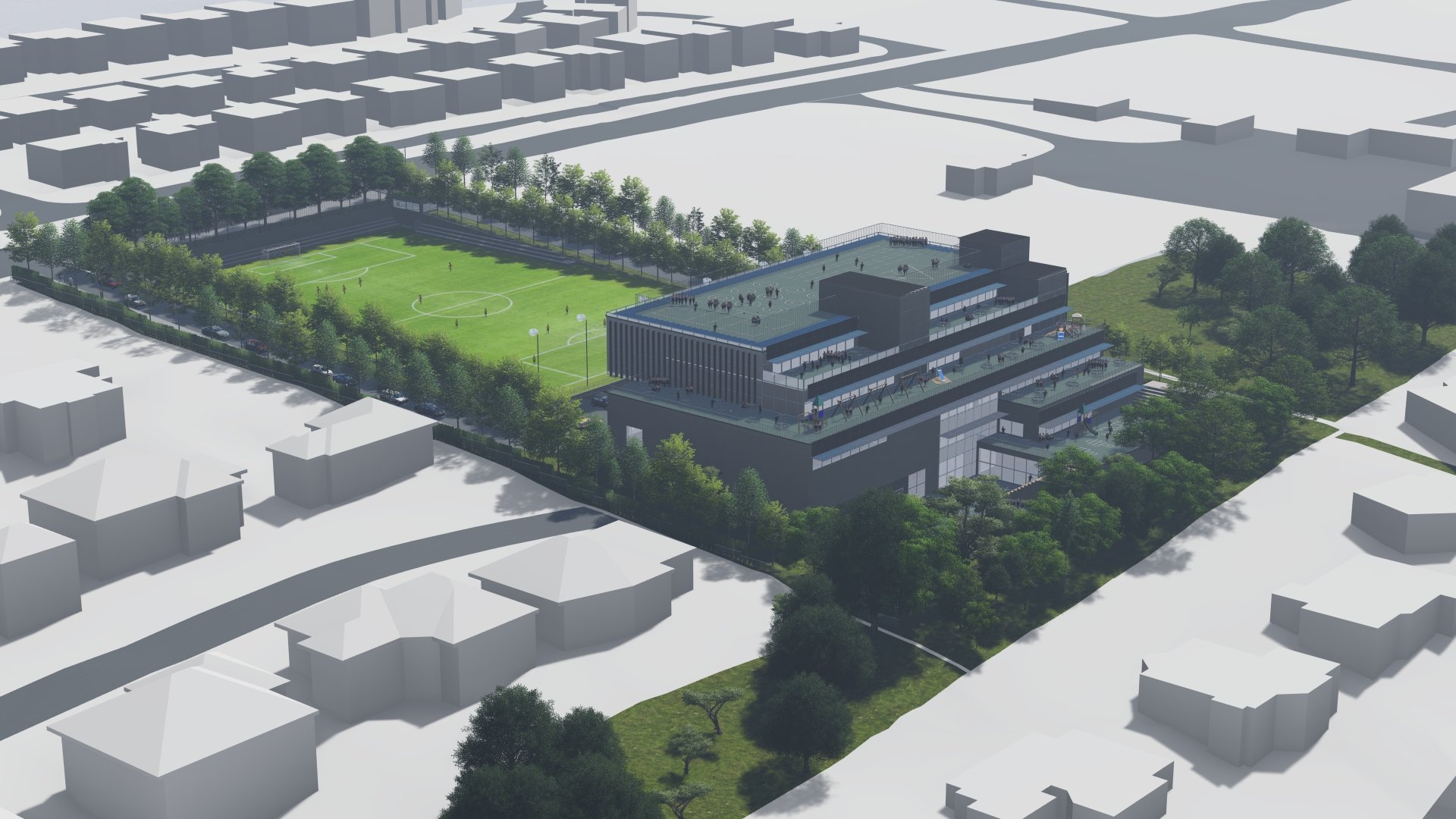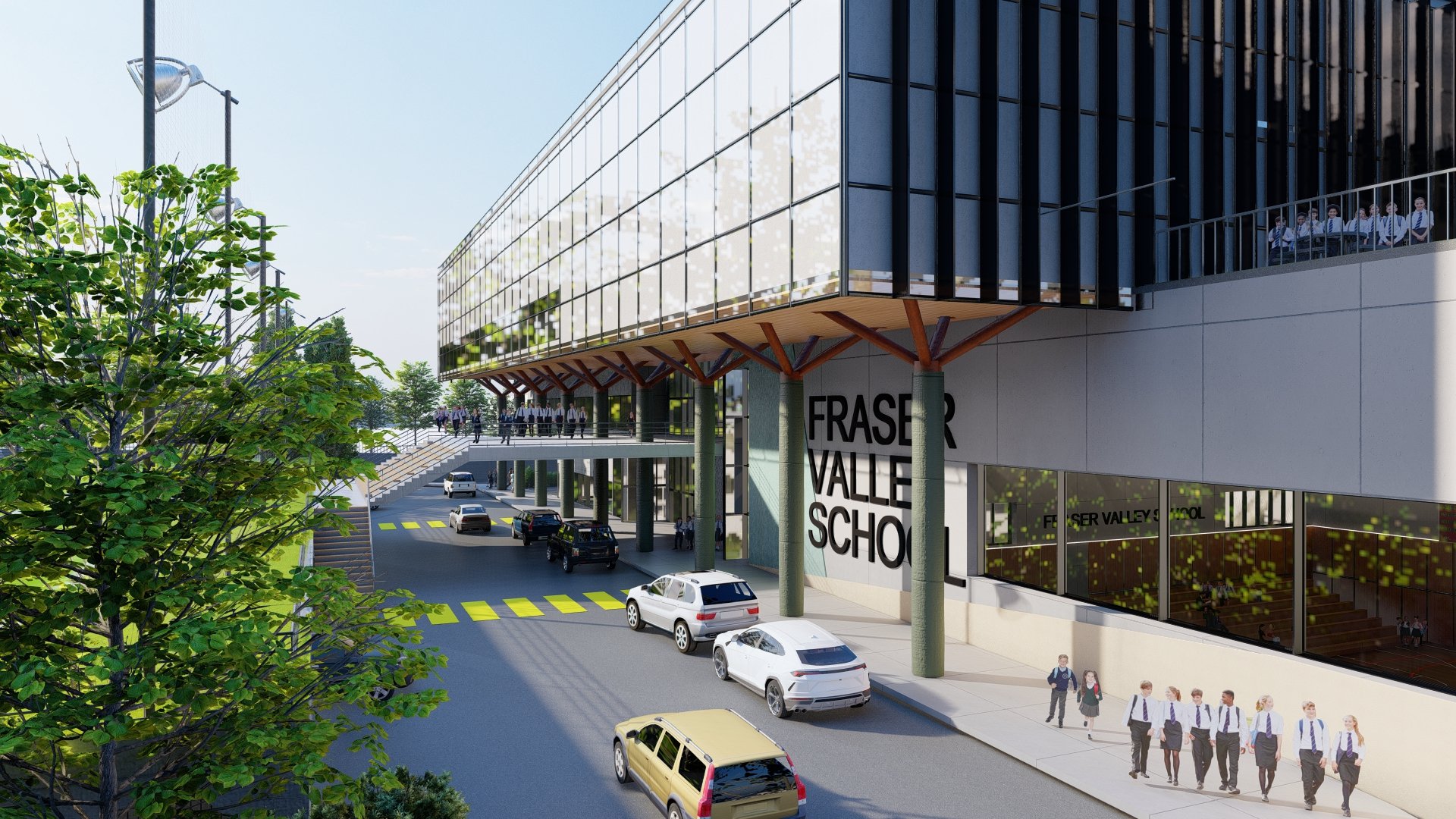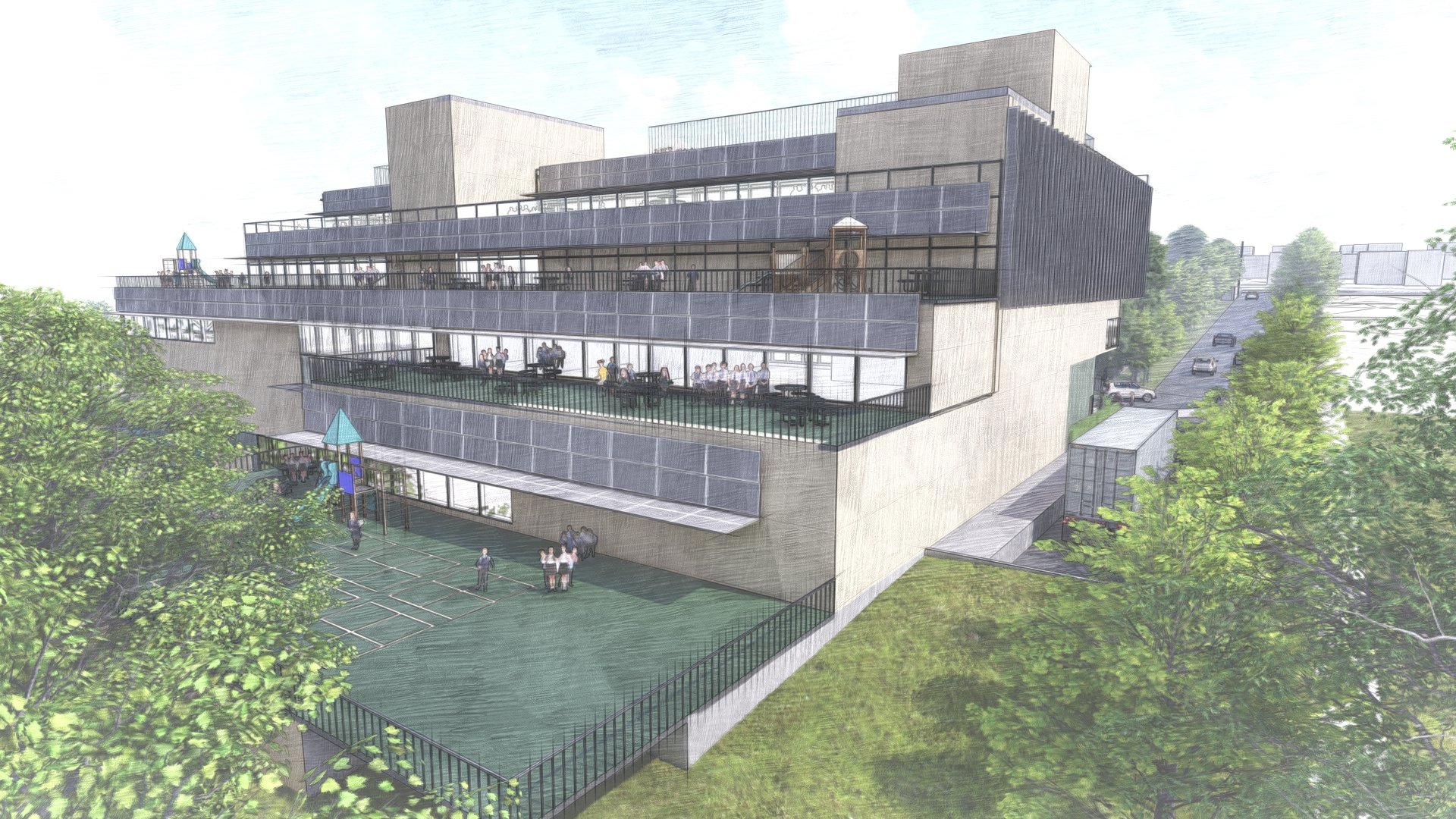Fraser Valley Private School
Grant Architecture Studio developed a comprehensive massing and programming scheme for a new school for the Fraser Valley. The concept resolved complex phasing and parking requirements through layering parking under a full-size soccer field. The school itself was designed to minimize site coverage through rearranging the teaching spaces vertically into a multi storey structure.

